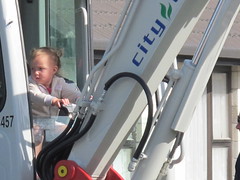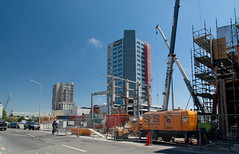
Search
Images for Rebuild Christchurch; more images...
Rebuilding Christchurch?
Images, eqnz.chch.2010
Photos taken in Richmond on March 25 following the February 22 earthquake. File reference: CCL-2011-03-25-Richmond-After-The-Earthquake-IMG_0394 From the collection of Christchurch City Libraries
Rebuilding in Shirley
Images, eqnz.chch.2010
House being re-built on the corner of Hercules Street and Quinns Road, Shirley, Christchurch. File reference: CCL-2012-05-10-Around-Shirley-May-2012 DSC_02847.JPG From the collection of Christchurch City Libraries.
Rebuilding in Shirley
Images, eqnz.chch.2010
House being re-built on the corner of Hercules Street and Quinns Road, Shirley, Christchurch. File reference: CCL-2012-05-10-Around-Shirley-May-2012 DSC_02848.JPG From the collection of Christchurch City Libraries.
Housing a Different Christchurch Rebuild
Research papers, The University of Auckland Library
This thesis revisits the topic of earthquake recovery in Christchurch City more than a decade after the Canterbury earthquakes. Despite promising visions of a community reconnected and a sustainable and liveable city, significant portions of the city’s core – the Red Zone – remain dilapidated and “eerily empty”. At the same time, new developments in other areas have proven to be alienated or underutilised. Currently, the Canterbury Earthquake Recovery Authority’s plans for the rebuilding highlight the delivery of more residential housing to re-populate the city centre. However, prevalent approaches to housing development in Christchurch are ineffective for building an inclusive and active community. Hence, the central inquiry of the thesis is how the development of housing complexes can revitalise the Red Zone within the Christchurch city centre. The inquiry has been carried out through a research-through-design methodology, recognising the importance of an in-depth investigation that is contextualised and combined with the intuition and embodied knowledge of the designer. The investigation focuses on a neglected site in the Red Zone in the heart of Christchurch city, with significant Victorian and Edwardian Baroque heritage buildings, including Odeon Theatre, Lawrie & Wilson Auctioneers, and Sol Square, owned by The Regional Council Environment Canterbury. The design inquiry argues, develops, and is carried through a place-assemblage lens to housing development for city recovery, which recognizes the significance of socially responsive architecture that explores urban renewal by forging connections within the social network. Therefore, place-assemblage criteria and methods for developing socially active and meaningful housing developments are identified. Firstly, this thesis argues that co-living housing models are more focused on people relations and collective identity than the dominant developer-driven housing rebuilds, as they prioritise conduits for interaction and shared social meaning and practices. Secondly, the adaptive reuse of derelict heritage structures is proposed to reinvigorate the urban fabric, as heritage is seen to be conceived as and from a social assemblage of people. The design is realised by the principles outlined in the ICOMOS charter, which involves incorporating the material histories of existing structures and preserving the intangible heritage of the site by ensuring the continuity of cultural practices. Lastly, design processes and methods are also vital for place-sensitive results, which pay attention to the site’s unique characteristics to engage with local stakeholders and communities. The research explores place-assemblage methods of photographic extraction, the drawing of story maps, precedent studies, assemblage maps, bricolages, and paper models, which show an assembly of layers that piece together the existing heritage, social conduits, urban commons and housing to conceptualise the social network within its place.
Christchurch rebuild, New Zealand: alliancing with a difference
Articles, UC QuakeStudies
A paper published in the Management, Procurement and Law Journal Volume 168 Issue MP3, which describes a different form of alliancing.
Rebuild schedule map
Articles, UC QuakeStudies
An example of the five year rebuild schedule map created as part of the prioritisation process detailing where and when construction would start. The data behind this map was updated every quarter.
Central City Rebuild Communication Structure
Articles, UC QuakeStudies
A diagram created in 2011, showing the communication structure across rebuild agencies.
Horizontal Infrastructure Rebuild Strategy Management Plan
Articles, UC QuakeStudies
A plan which defines the strategy underlying the SCIRT rebuild programme.
The genesis of SCIRT - new era in disaster recovery
Articles, UC QuakeStudies
A document which describes the formation of SCIRT.
Business systems power rebuild
Articles, UC QuakeStudies
A document which describes SCIRT's approach to creating business systems to aid the rebuild of horizontal infrastructure.
People in Disasters Conference - Putting People at the Heart of the Rebuild
Videos, UC QuakeStudies
A video of a presentation by Ian Campbell, Executive General Manager of the Stronger Christchurch Rebuild Team (SCIRT), during the third plenary of the 2016 People in Disasters Conference. The presentation is titled, "Putting People at the Heart of the Rebuild".The abstract for this presentation reads: On the face of it, the Stronger Christchurch Infrastructure Rebuild Team (SCIRT) is an organisation created to engineer and carry out approximately $2B of repairs to physical infrastructure over a 5-year period. Our workforce consists primarily of engineers and constructors who came from far and wide after the earthquakes to 'help fix Christchurch'. But it was not the technical challenges that drew them all here. It was the desire and ambition expressed in the SCIRT 'what we are here for' statement: 'to create resilient infrastructure that gives people security and confidence in the future of Christchurch'. For the team at SCIRT, people are at the heart of our rebuild programme. This is recognised in the intentional approach SCIRT takes to all aspects of its work. The presentation will touch upon how SCIRT communicated with communities affected by our work and how we planned and coordinated the programme to minimise the impacts, while maximising the value for both the affected communities and the taxpayers of New Zealand and rate payers of Christchurch funding it. The presentation will outline SCIRT's very intentional approach to supporting, developing, connecting, and enabling our people to perform, individually, and collectively, in the service of providing the best outcome for the people of Christchurch and New Zealand.
Central City Rebuild Summary Diagram
Articles, UC QuakeStudies
A diagram illustrating how the rebuild of the three waters and roading infrastructure was to be managed and coordinated with other programmes of work in the central city.
Evaluation of Whole of Life Costs for Rebuild Option Evaluation (Calculati…
Articles, UC QuakeStudies
A pdf copy of a spreadsheet tool used by designers to undertake a whole of life evaluation of rebuild options.
X Marks the Spot
Images, eqnz.chch.2010
What I found on a walk around the city Christchurch November 20, 2013 New Zealand. www.isaactheatreroyal.co.nz/ en.wikipedia.org/wiki/2011_Christchurch_earthquake
Evaluation of Whole of Life Costs for Rebuild Option Evaluation (Design Gu…
Articles, UC QuakeStudies
A design guideline which provides guidance to designers on how to carry out a whole of life evaluation of rebuild options.
Best Practice for Cyclists - Christchurch
Articles, UC QuakeStudies
A best practice traffic management guideline, produced in February 2014, which helps traffic management team members manage cyclists through road work sites safely.
Global Archaeology Authority - Christchurch City
Articles, UC QuakeStudies
An authority granted by the New Zealand Historic Places Trust, providing the authority to carry out earthquake repair work that may affect archaeological sites within the Christchurch City area.
Empowered Christchurch Letter to Peter Sparrow
Articles, UC QuakeStudies
A copy of a letter from Empowered Christchurch to Peter Sparrow, Director of Building Control and Rebuild at the Christchurch City Council, sent on 23 October 2014. The letter is a response to another letter sent by Peter Sparrow to Empowered Christchurch regarding existing use rights and exemptions from a building consent. In this letter, Empowered Christchurch requests furthur clarification from the Christchurch Building Consent Authority about these concepts.
Rebuild actual start date map
Articles, UC QuakeStudies
A map showing the actual construction start dates.
Sure is a lot of Saffolding!
Images, eqnz.chch.2010
Knox Church Rebuild/ repair on a walk around the neighbourhood May 17, 2014 Christchurch New Zealand.
What is SCIRT?
Articles, UC QuakeStudies
An article that explains the innovative work of SCIRT in a post-disaster environment.
Deb Robertson's Blog 07/05/2013: My Thoughts on the Rebuild of Christchurch
Articles, UC QuakeStudies
An entry from Deb Robertson's blog for 7 May 2013 entitled, "My Thoughts on the Rebuild of Christchurch".
Identifying Canterbury Rebuild Project KPIs - Baseline Report
Articles, UC QuakeStudies
A report created by BRANZ, the University of Auckland and Constructing Excellence New Zealand which was commissioned by the Productivity Partnership. It examines the use of KPIs by a number of rebuild organisations.
Repairing Christchurch City Council Owned Retaining Walls Damaged by the C…
Articles, UC QuakeStudies
A paper which outlines SCIRT's approach to asset assessment, design and repair of damaged retaining walls, and presents a case study of a retaining wall rebuild, on Cunningham Terrace, Lyttelton.
Christchurch City lifelines - performance of concrete potable water reserv…
Articles, UC QuakeStudies
A paper prepared for the Bulletin of the New Zealand Society for Earthquake Engineering, Vol. 44, no. 4, December 2011.
DG012 Roading Terminology
Articles, UC QuakeStudies
A guideline which provided clarity to designers, asset owners and others on the meaning of terminology to describe the type of roading works proposed/undertaken.
Rebuilding Christchurch: Amended Building Codes and their Impacts in NZ
Research papers, University of Canterbury Library
The level of destruction from the 2011 Christchurch earthquakes led to changes in the New Zealand seismic building code. The destruction showed that the NZ building codes did not fully performed to expectation and needed Improvement to ensure that impact of future earthquakes would be minimised. The building codes have been amended to improve buildings resilience to earthquake and other related extreme loading conditions. Rebuilding Christchurch with the new modifications in the seismic building code comes with its own unique challenges to the entire system. This project investigates the impact of rebuilding Christchurch with the new seismic Building codes in terms of how the new changes affected the building industry and the management of construction.
Sorensens Place, Christchurch: report on Archaeological Monitoring
Articles, UC QuakeStudies
A report which details the archaeological investigations carried out during the course of SCIRT project 11232, wastewater renewal work in Sorensens Place.
Christchurch Natural Disaster Response and Recovery presentation
Articles, UC QuakeStudies
A pdf copy of a PowerPoint presentation made for the Water Services Association of Australia conference, about SCIRT's approach to asset investigation after the Canterbury earthquakes of 2010 and 2011.
What to rebuild, where and when
Articles, UC QuakeStudies
A presentation given at the New Zealand Geospatial Research Conference 2015.



